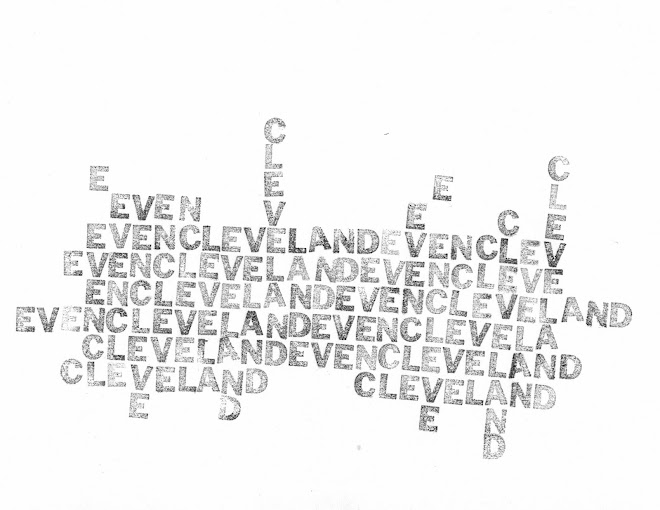 House + by Anne Menke (Dipl.-Ing. / MSc) in collaboration with Winkens Architekten, Berlin. A renovation of a 1957 house to the following specifications:
House + by Anne Menke (Dipl.-Ing. / MSc) in collaboration with Winkens Architekten, Berlin. A renovation of a 1957 house to the following specifications:
It all started with a wish list. For the husband the new house had to be modern. It should have generous openings and exterior spaces that connect to the garden. He was fascinated by the extraordinary use of materials and good details, which show high quality craftsmanship. The wife aspired for comfort and cosiness; it should be a “feel good-house”. She envisioned her new home first of all as an interior space, as protection from the outside world. The house should look discreet and typical with a pitched roof and radiate domesticity at first glance. These were quite conflicting qualities to resolve in a single cohesive piece of architecture.
