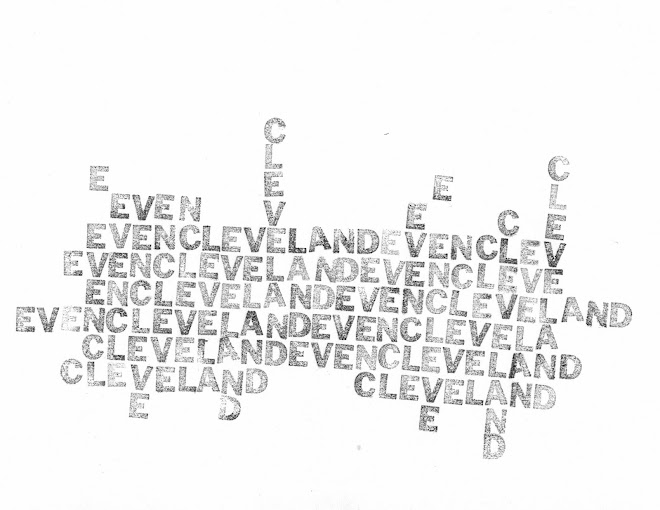 A house built according to remembered feeling:
A house built according to remembered feeling:
The daughter's recollection of the stairs in the old house being ‘another room’, finds built form in an enlarged landscape stairway offering spaces for pause. Her fond memories of the kitchen as a social space and sitting by the open fire distort the two new ‘hearths’ (one for cooking, one for fire) into non-orthogonal shapes suggesting uses yet open to appropriation. Finally the insistence of the ‘fire being the centre of the home’ is realized by the location of an industrial scaled chimney rising through the scheme at the centre of the plan, organizing the spaces throughout.
Mews House by TAKA.
